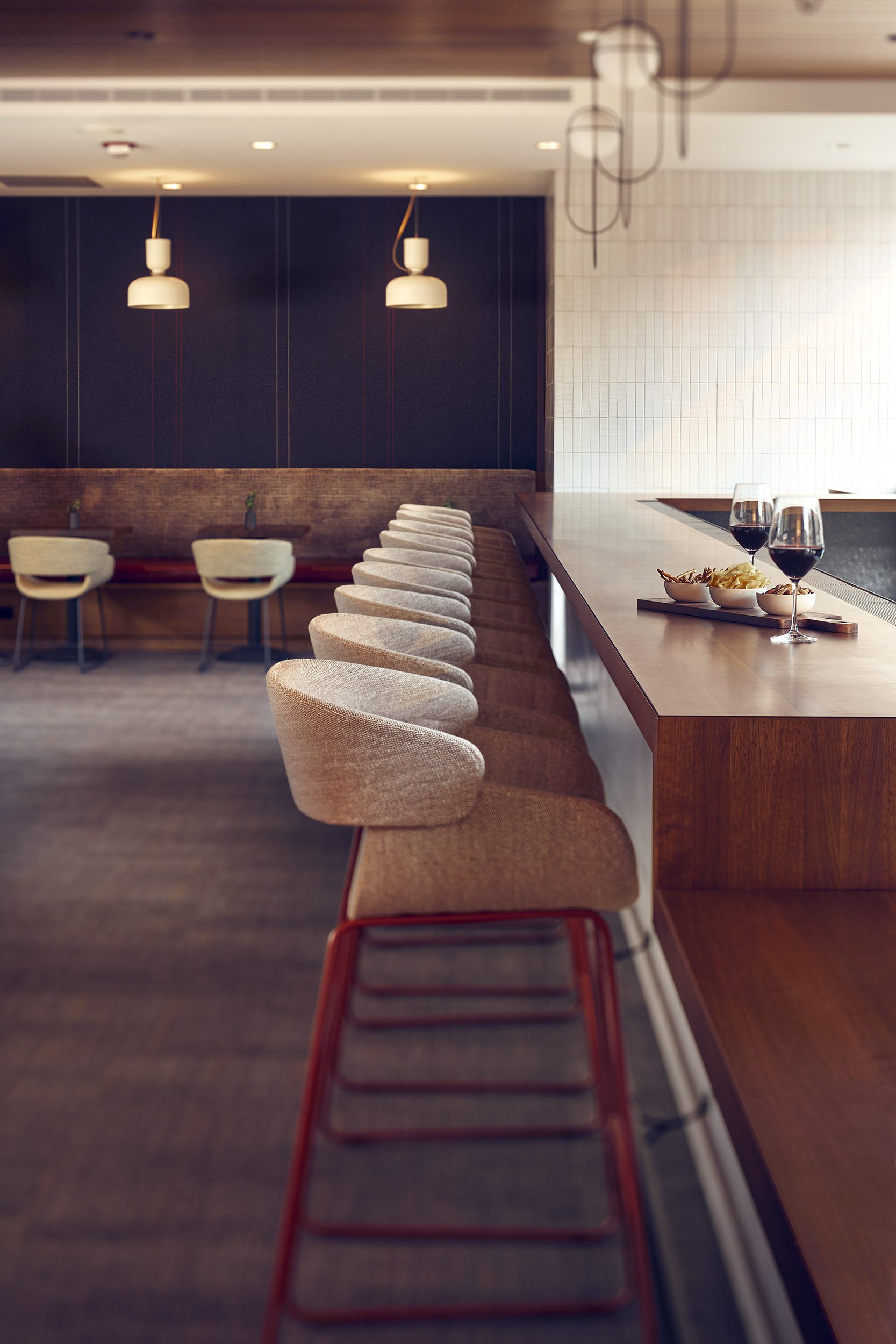Steppenwolf Theater
Steppenwolf Theater
Chicago, IL
PROJECT INFO
Fc Studio was hired to provide a full renovation to the iconic theater. It was our goal to provide a welcoming public space with clear visual signals to direct theater goers toward improved building amenities, address the needs of the theatergoers, box office staff and theater staff. We designed a vibrant new bar on the second floor along with flexible conference and meeting spaces.
FC studio was also honored to provide the full design and coordination of the lobby bar and light fixture in the stunning new AS + GG structure.
PROJECT ROLES
Architecture & Permit Services
Full Interior Renovation
Permit & Construction Drawings
Finishes Selection
Custom Millwork & Detailing
Food Service & MEP / Equipment Coordination
FFE Selection & Coordination
Construction Oversight
SIZE
14,000 sf
CREDITS
Photographer: Nicolas Gourguechon
General Contractor: Norcon
Web Site: www.steppenwolf.org
PRESS





















